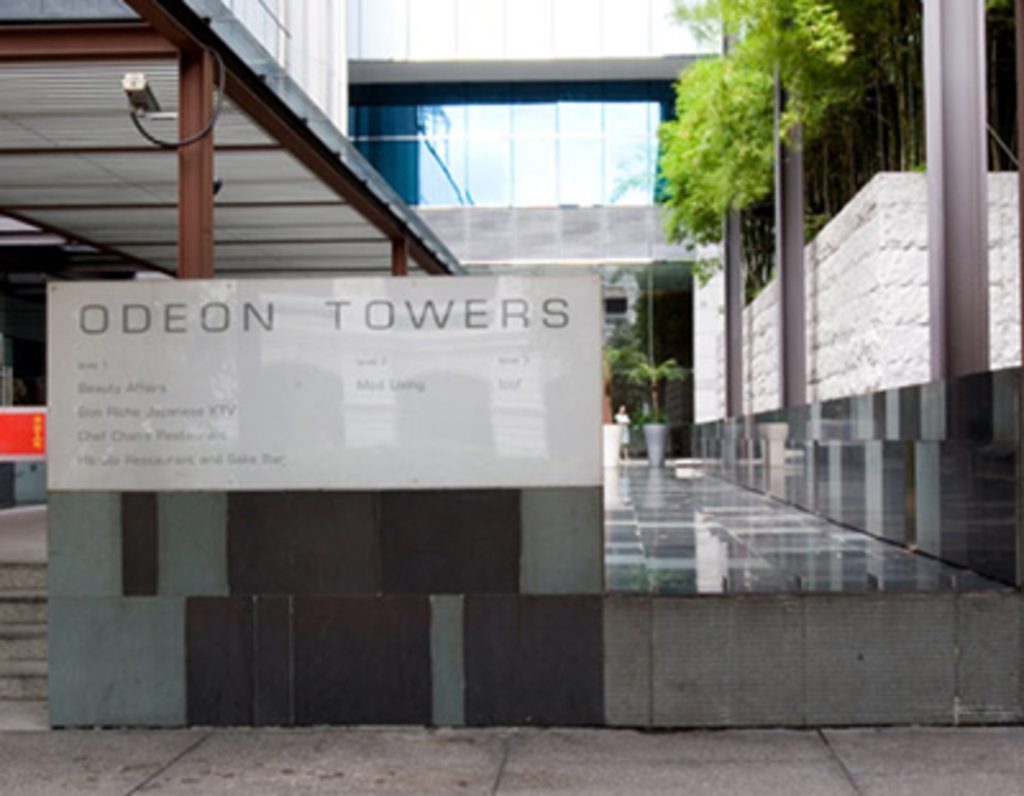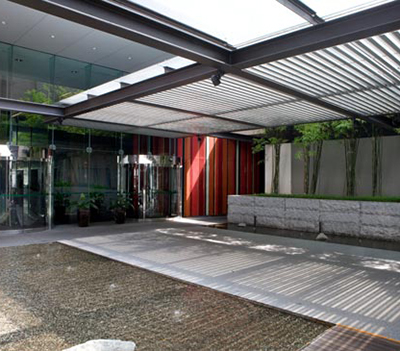Odeon Towers
Construction and completion of a 23-storey office complex with ground floor plaza, with two floors of shopping area, 21 storeys of office space, three levels of basement car park and basement foodcourt.
Client:
Architect
Square Feet
End Date:
location
We specialize in the construction and completion of a state-of-the-art 23-storey office complex. This development features a spacious ground-floor plaza, two levels of retail shopping, 21 floors of modern office space, three levels of underground parking, and a basement food court. Designed with functionality and modernity in mind, this project combines convenience, sustainability, and high-end architectural design to meet the needs of businesses and visitors alike.


